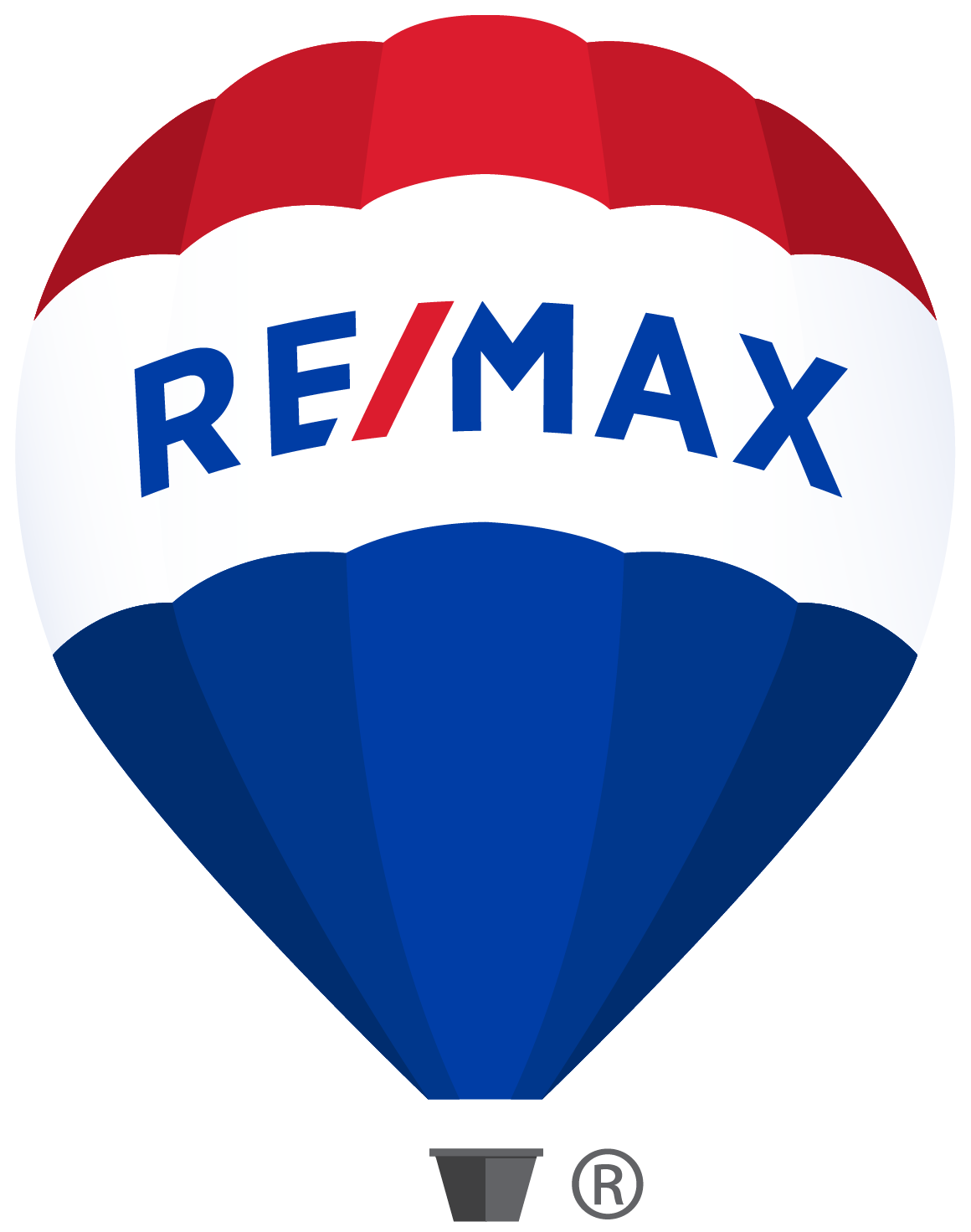Family Living with Poolside Style
Set on a generous battle-axe block, 26 Kiltie Street is the kind of home that offers thoughtful design, abundant space and low-maintenance luxury for growing families. Built just eight years ago and meticulously maintained, this modern residence provides flexibility across two expansive levels, with indoor and outdoor living zones, a sparkling new pool, and secure parking for multiple vehicles.
From the moment you arrive, the wide front door and oversized glass stacker doors offer a sense of openness, flowing through the open-plan living, dining and kitchen area. The kitchen is beautifully finished with stone bench tops, Bosch appliances, a gas cooktop, large pantry, and stylish brass pendant lights over the breakfast bar. Durable large-format tiles run throughout the ground floor, ideal for family life and easy entertaining.
Multiple living areas offer plenty of room to spread out, including a separate TV room or home gym, a full-size laundry with outdoor access, a guest powder room, and even a clever study nook. Outside, the covered entertaining patio features retractable shade blinds and ample space for both dining and lounge zones, all overlooking the recently completed in-ground pool.
Upstairs, ducted and zoned air-conditioning keeps things comfortable year-round. A third living area makes a great playroom, teen retreat or media space, while four oversized bedrooms each include built-in robes. The king-sized master suite is a standout, featuring a spacious walk-in robe, a vast ensuite with dual vanity, and plenty of natural light. The main bathroom offers family-friendly functionality with a separate toilet, stand-alone bathtub and shower.
With recent upgrades including fresh modern carpets, Crimsafe screening, heat pump hot water, plantation shutters, and an electric gate for privacy and security, this is a move-in ready home where every detail has been carefully considered.
FEATURES AT A GLANCE:
• Built in 2016 and immaculately maintained
• Four oversized bedrooms, all with built-in robes
• King-sized master with walk-in robe and oversized ensuite
• Large upstairs family bathroom with standalone tub and separate toilet
• Open-plan kitchen with Bosch appliances, stone bench tops and gas cooktop
• Brass pendant lights, breakfast bar and ample pantry space
• Multiple living areas including media room, upstairs lounge, and study nook
• Ducted air-conditioning upstairs, split system in main living
• Large-format floor tiles on lower level
• Covered alfresco patio with retractable shade blinds
• Newly completed in-ground pool (less than 12 months old)
• Full-size laundry with external access and thoughtful layout
• Powder room on lower level for guests and pool access
• Single carport plus double garage with internal access
• Heat pump hot water system
• Plantation shutters and Crimsafe screens throughout
• Freshly replaced carpets and neutral interior palette
• Electric front gate at end of secluded driveway and room for trailer, caravan or extra vehicles
• 13.2kW Solar System installed with 19.2kW battery – low electricity bills and great electricity storage
LOCATION, LOCATION, LOCATION!
Perfectly positioned within walking distance to Moorooka State School and Yeronga State High, this home also offers easy access to a range of private schooling options including St Lawrence’s and Loreto.
You’re just minutes from Moorooka’s Woolworths precinct, cafés, specialty stores, and public transport, with a direct bus route to South Bank and the CBD just 150 metres away. Surrounded by parks, bike paths, and community amenities, this is a family-friendly location with everything at your fingertips.
DISCLAIMER: All information contained herein is gathered from sources we believe to be reliable. However, we cannot guarantee its accuracy and interested persons should rely on their own enquiries.
























